MATERIALS
STEPS
- In hot-dip galvanised steel
- Anti-slip raised pattern
- Maximum stiffness and resistance to trampling
HANDRAIL
- In plastic material
STRUCTURE
- Consisting of hot-dip galvanised steel spacers attached to the steps
RAILING
- Hot-dip galvanised steel vertical columns (distance between the columns less than 3′ 7/8″- 10 cm)
COLORS
Steel colors (Steps, structure and railing)
| Galvanised (in stock) |
Galvanised and painted white RAL 9010 (in stock) |
Galvanised and painted black (in stock) |
 |
 |
 |
| Note: Hot-dip galvanising is the best steel protection against corrosion and atmospheric agents: any imperfection of the surface is the natural consequence of this treatment |
CONFIGURATIONS
| SQUARE OPENING |
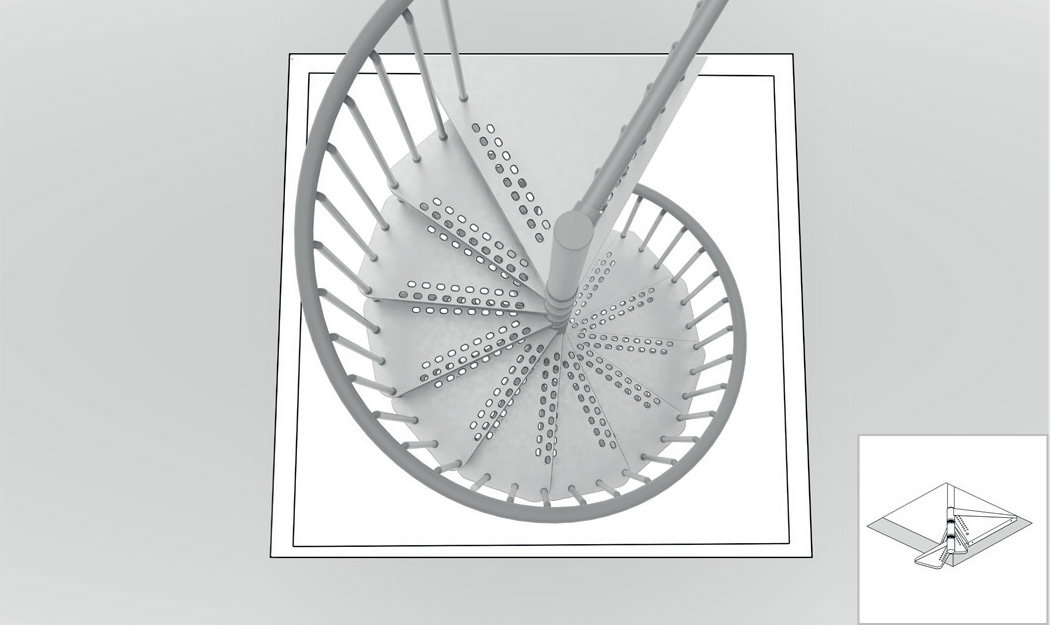 |
| DIRECT LANDING AT THE FLOOR SLAB |
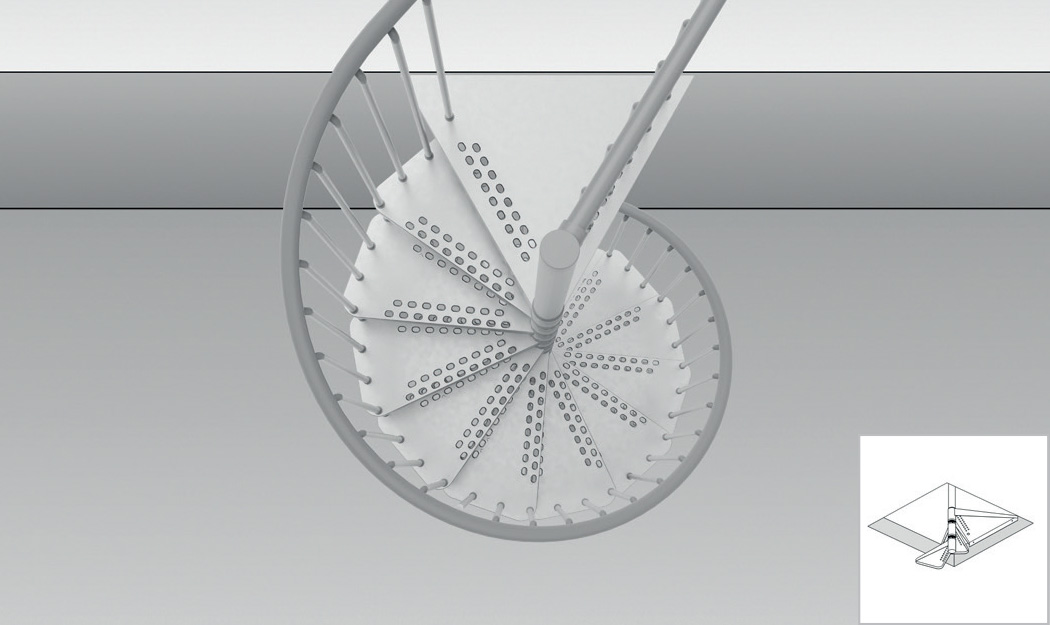 |
LANDING WITH 60° OPENING
MEASUREMENTS
The SYSTEM FOR ADJUSTING THE HEIGHT BETWEEN THE STEPS (RISE) allows you to:
- Obtain different heights between floors with the same number of steps.
- Obtain the height between the floors as required with more or fewer steps (this means you can find the best compromise between the step height and the space occupied by the staircase)
| NUMBER OF STEPS |
HEIGHT BETWEEN FLOORS (H) |
|---|---|
| 10 steps 1 box |
Min. 6′ 10 5/8″ – 210 cm Max 7′ 6 1/2″ – 230 cm |
| 11 steps 1 box |
Min. 7′ 7″ – 231 cm Max 8′ 3 5/8″ – 253 cm |
| 12 steps 1 box |
Min. 8′ 3 1/4″ – 252 cm Max 9′ 5/8″ – 276 cm |
| 13 steps 1 box |
Min. 8′ 10 1/2″ – 273 cm Max 9′ 9 3/4″ – 299 cm |
| 14 steps 1 box + 1 extra step |
Min. 9′ 7 3/4″ – 294 cm Max 10′ 6 3/4″ – 322 cm |
| 15 steps 1 box + 2 extra step |
Min. 10′ 4″ – 315 cm Max 11′ 3 7/8″ – 345 cm |
| 16 steps 1 box + 3 extra step |
Min. 11′ 1/4″ – 336 cm Max 12′ 7/8″ – 368 cm |
| Add more steps to reach greater heights. | |
|
|

DIRECTION OF ASCENT
| Clockwise | Counter clockwise |
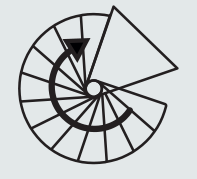 |
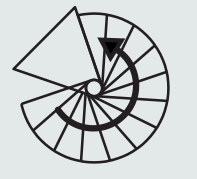 |
ACCESSORIES
 |
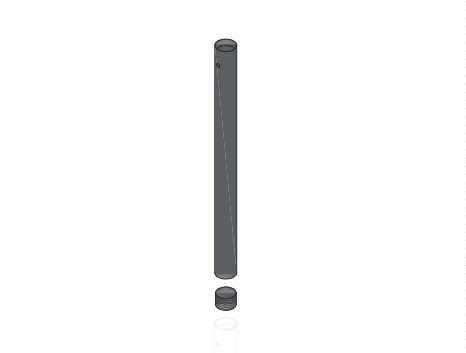 |
| Extra step (with structure and railing). |
Extra section of internal post (needed for heights over 10′ 5 5/8″ – 319 cm). |