MATERIALS
STEPS
- In birch plywood, thickness 1′ 1/8″ (29 mm)
- Excellent stability and high mechanical strenght
- Non-Toxic water-based coating: 3 layers of paint
HANDRAIL
- In plastic material in the same color as the structure
STRUCTURE
- Steel modular elements
- Powder coated with matt scratch proof finish
RAILING
- Painted steel vertical rails matching the color of the structure
COLORS
Wood colors (steps)
| Natural (in stock) |
 |
Steel colors (structure and railing)
| White (in stock) |
Silver grey (in stock) |
 |
 |
CONFIGURATIONS
| STRAIGHT |
 |
| WITH 1 TURN |
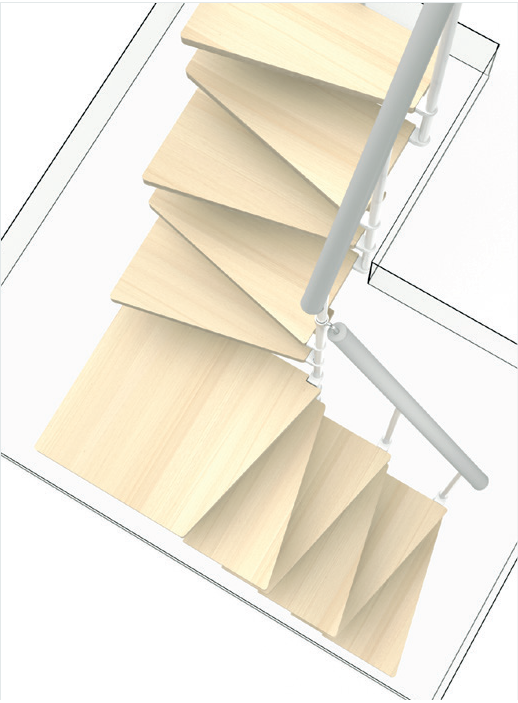 |
| WITH 2 TURNS | |
 |
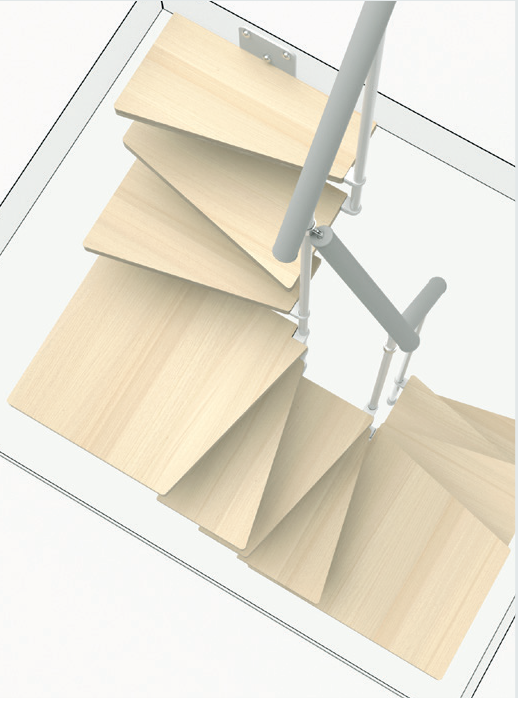 |
STAGGERED AND SHAPED STEPS: reduce the space occupied by the staircase without sacrificing comfort.
MEASUREMENTS
The SYSTEM FOR ADJUSTING THE HEIGHT BETWEEN THE STEPS (RISE) allows you to:
- Obtain different heights between floors with the same number of steps.
- Obtain the height between the floors as required with more or fewer steps (this means you can find the best compromise between the step height and the space occupied by the staircase)
| NUMBER OF STEPS |
HEIGHT BETWEEN FLOORS (H) |
|---|---|
| 9 steps 1 box |
Min. 6′ 6 3/4″ – 200 cm Max 7′ 8 7/8″ – 236 cm |
| 10 steps 1 box |
Min. 7′ 2 5/8″ – 220 cm Max 8′ 6 3/8″ – 260 cm |
| 11 steps 1 box |
Min. 7′ 10 1/2″ – 240 cm Max 9′ 3 3/4″ – 284 cm |
| 12 steps 1 box + 1 extra step |
Min. 8′ 6 3/8″ – 260 cm Max 10′ 1 1/4″ – 308 cm |
| 13 steps 1 box + 2 extra step |
Min. 9′ 2 1/4″ – 280 cm Max 10′ 10 3/4″ – 332 cm |
| 14 steps 1 box + 3 extra step |
Min. 9′ 10 1/8″ – 300 cm Max 11′ 8 1/8″ – 356 cm |
| Add more steps to reach greater heights. | |
|
|
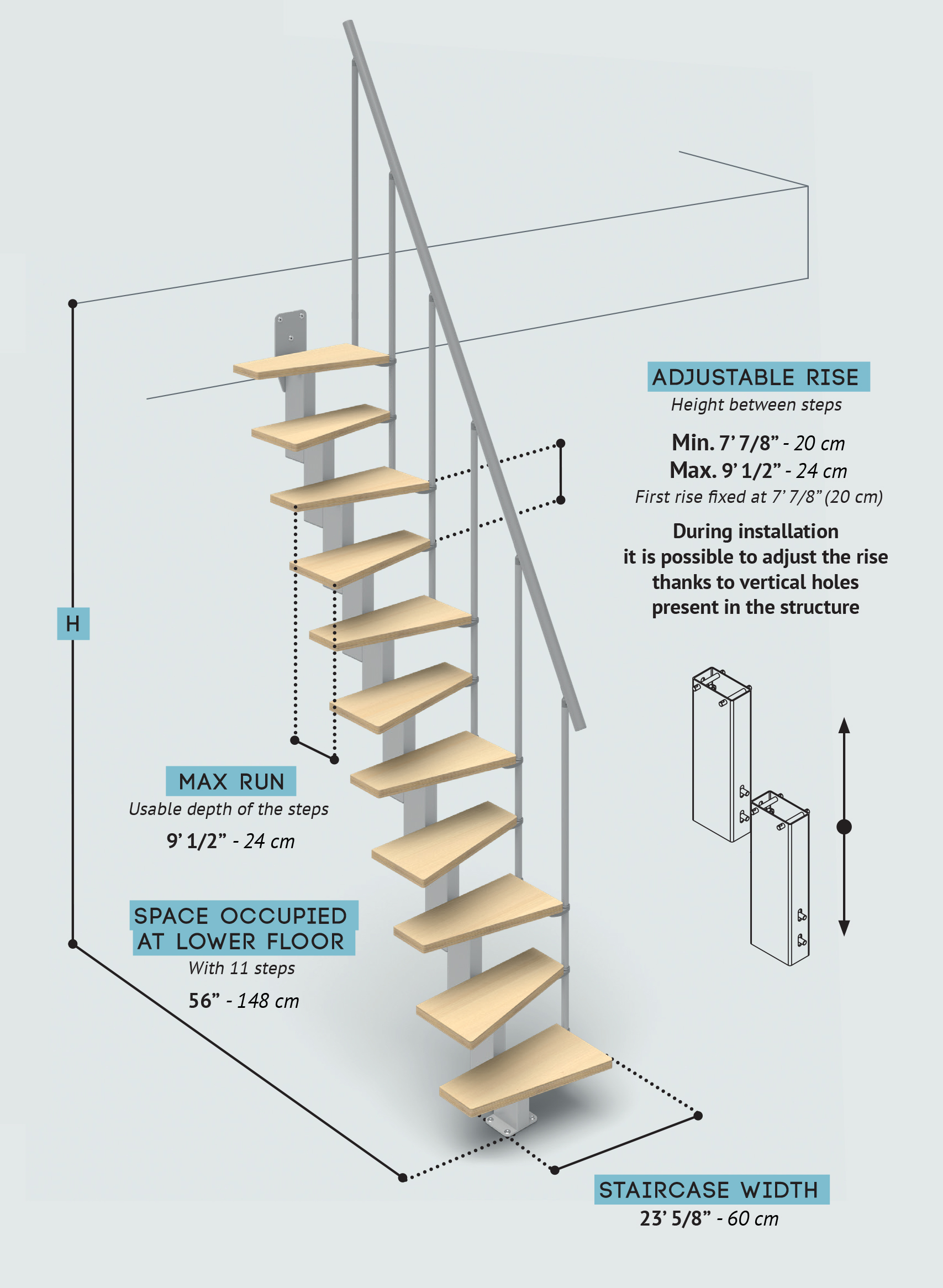
DIRECTION OF ASCENT
| Clockwise | Counter clockwise |
 |
 |
TURN POSITION
| Bottom | Middle | Top |
 |
 |
 |
ACCESSORIES
 |
 |
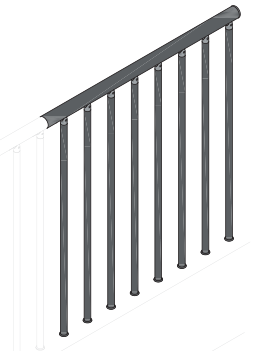 |
| Extra step (with structure and railing). |
Railing for 11 steps (External side). |
Balustrade for upper floor 39″ (100 cm) |
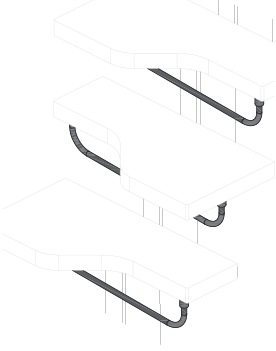 |
| Safety bars under step. |